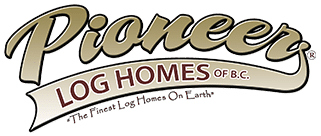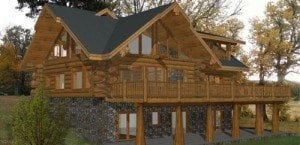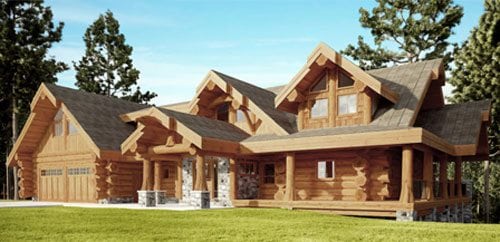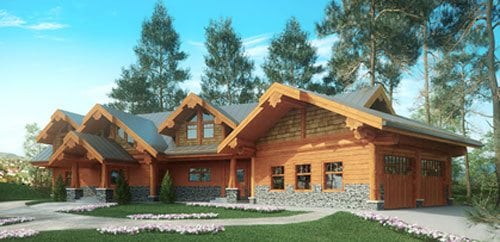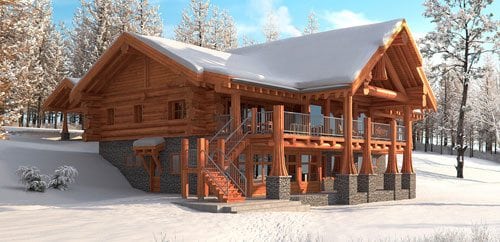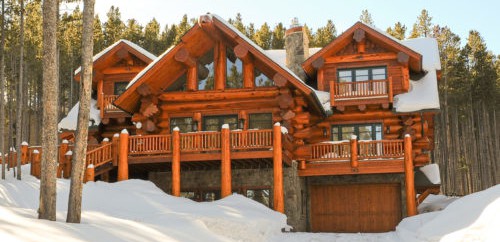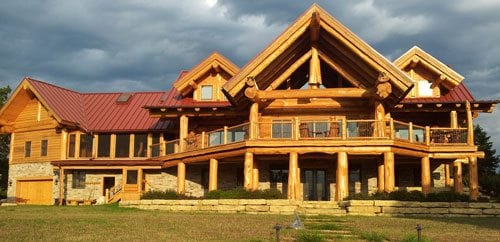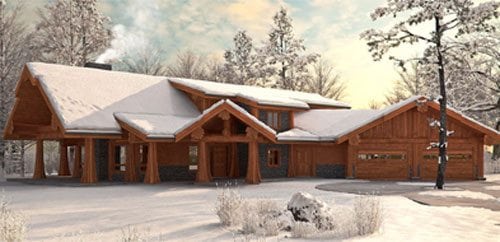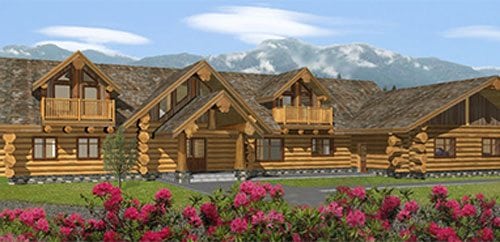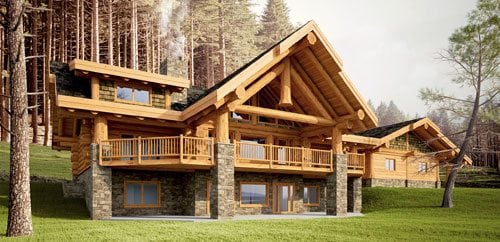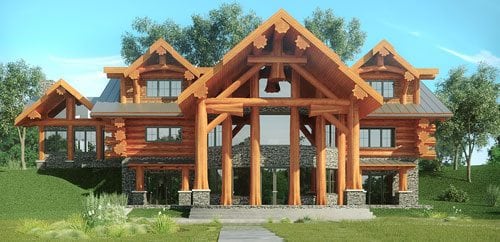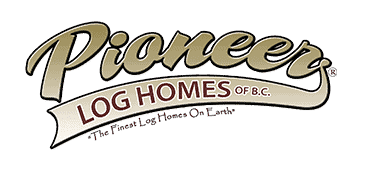3000 – 4500 SF Log Home Floor Plans
These 3000-4500 square foot floor plans fulfill a number of different needs; from extended-family log cabins, lakeside or mountainside, to single family full time log homes. The luxury log home floor plans we’ve provided here are simply ideas to get you started on your dream log home design. Multiple bedrooms, multiple bathrooms, attached garages and more can be accommodated at this size. Contact us today, and let us do what we do best – make dreams come true!
![]() Adobe Reader is required to view our floor plans
Adobe Reader is required to view our floor plans
Lake Almanor
3003 SF
Maplewood
3368 SF
Keswick
3525 SF
Redwood
3748 SF
Copper Mountain
4250 SF
Marion Ridge
3130 SF
Fox Warren
3402 SF
Modesto
3610 SF
Pineridge
4071 SF
