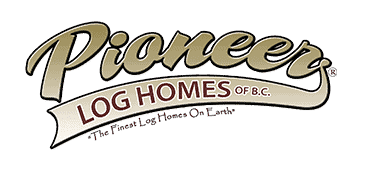Pioneer Log Homes Floor Plan: The Anchorage
At just 1,436 sq. ft. the Anchorage is a small slice of heaven! This...
At just 1,436 sq. ft. the Anchorage is a small slice of heaven! This...
The Goldrush, constructed on the historic British Columbia Goldrush route, is a spacious and...
Our June featured log home floor plan, the New Mexico, is an incredibly versatile...
With multiple bedrooms and bathrooms, and an incredible open concept great room, kitchen and...
The Safari is a perfect 1,146 square foot log cabin with open concept main...
This incredible 5,561 square foot full log home is the perfect dwelling for a...
This time of year here at Pioneer Log Homes of BC we are starting...
Whether you are using one of our sample floor plans or sketching on a...

Copyright 2020 © Pioneer Log Homes of British Columbia Ltd.