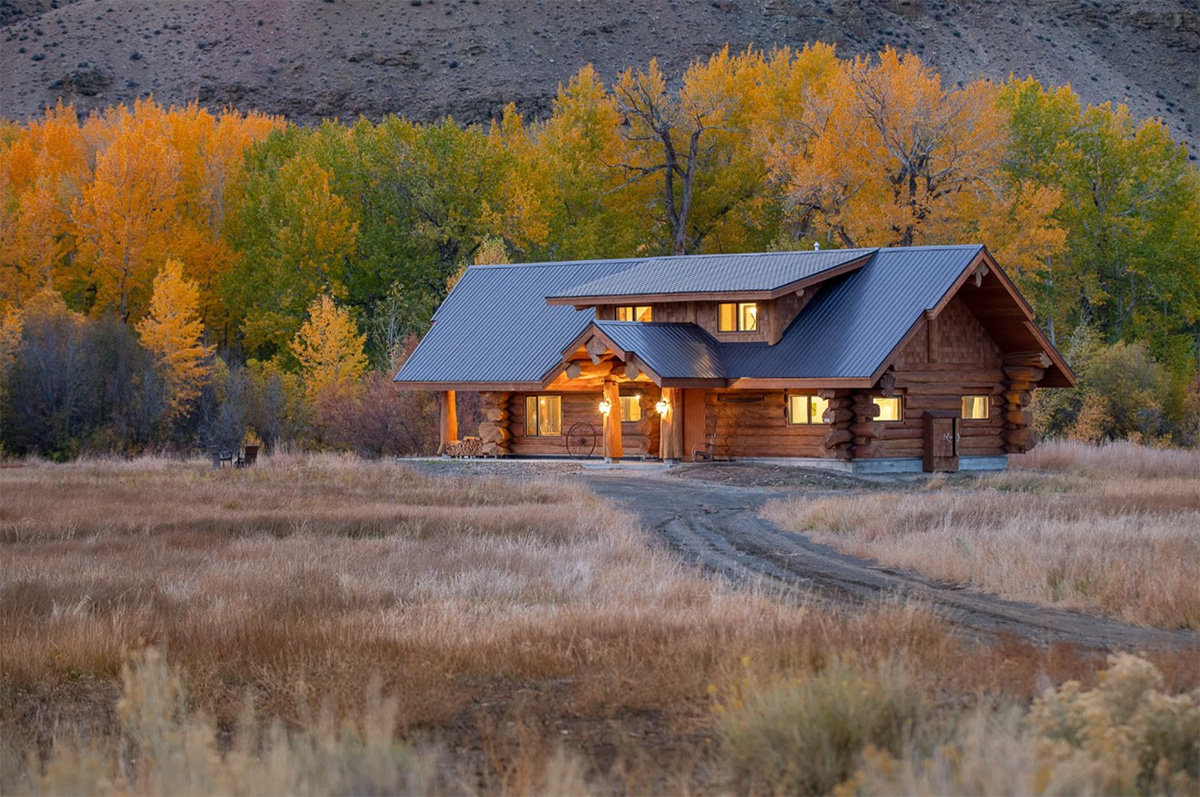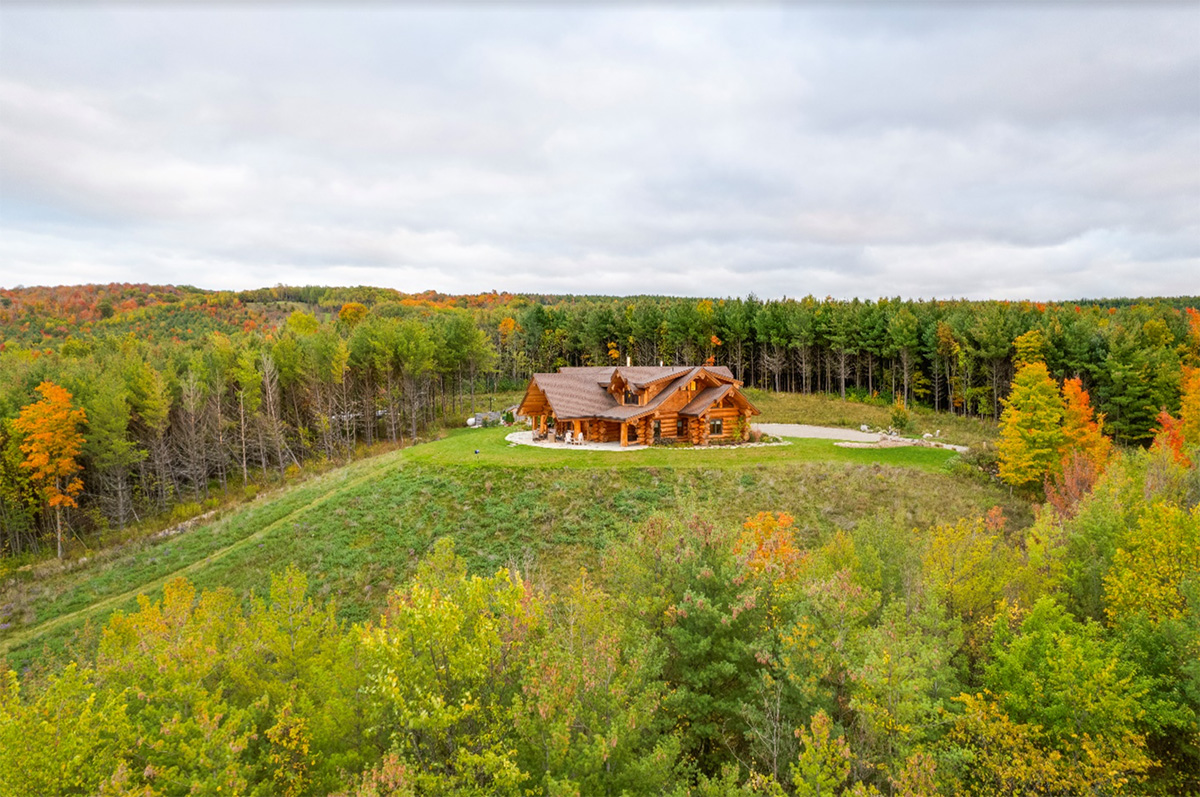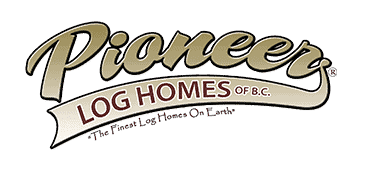Log Home Customization
With our skilled master craftsmen and design team, we can help you fulfil your dream of owning a log home. Here are some ways you
The Safari is a perfect 1,146 square foot log cabin with open concept main floor plan and a 314 square foot loft. Whether you’re looking for an ideal retirement log home or a mountain-side ski cabin, the Safari floor plan is ideal for a small family.
Main floor. The master bedroom, kitchen, living room and bathroom all on the main floor make this log home ideal for retirement as the stairs won’t pose an issue in later years. The main entrance enters into the kitchen and dining room area, adding to the ease of carrying groceries and other goods into and out of the home. Large windows on the front of the log home allow you to enjoy your lakeside or prairie view. If storage is a main concern, keep in mind all Pioneer log homes are handcrafted and completely customizable. Add closet space to the kitchen, entrance or dining area. The large character post on the bedroom/dining room wall will bring colour, aroma and add to your log cabin’s ambiance.
Loft. If you’d like even more storage, the loft is an excellent space to accommodate that need. Further, the loft could be used as an office or guest bedroom. If you’d like a space the kids or grandkids can call their own a set of bunk beds can turn this loft into a children’s paradise in no time.
The Safari log cabin is an excellent cabin for all locations. Built with Western Red Cedar, its thermal properties are outstanding, keeping you warm after a long day of skiing, or cool after a summer’s day out on the lake. Contact our sales team today to learn more about the Safari and other Pioneer log homes.
With our skilled master craftsmen and design team, we can help you fulfil your dream of owning a log home. Here are some ways you

Log homes with their natural beauty and timeless appeal have made them a dream for many homeowners. However, like any other building, log homes require

Those of us that have experienced living in a log home could describe the feeling as safe and tranquil. This feeling provided by Log Homes
In addition to our traditional handcrafted full-scribe log homes, Pioneer Log Homes is proud to offer the Post & Beam style as another option for

Copyright 2020 © Pioneer Log Homes of British Columbia Ltd.