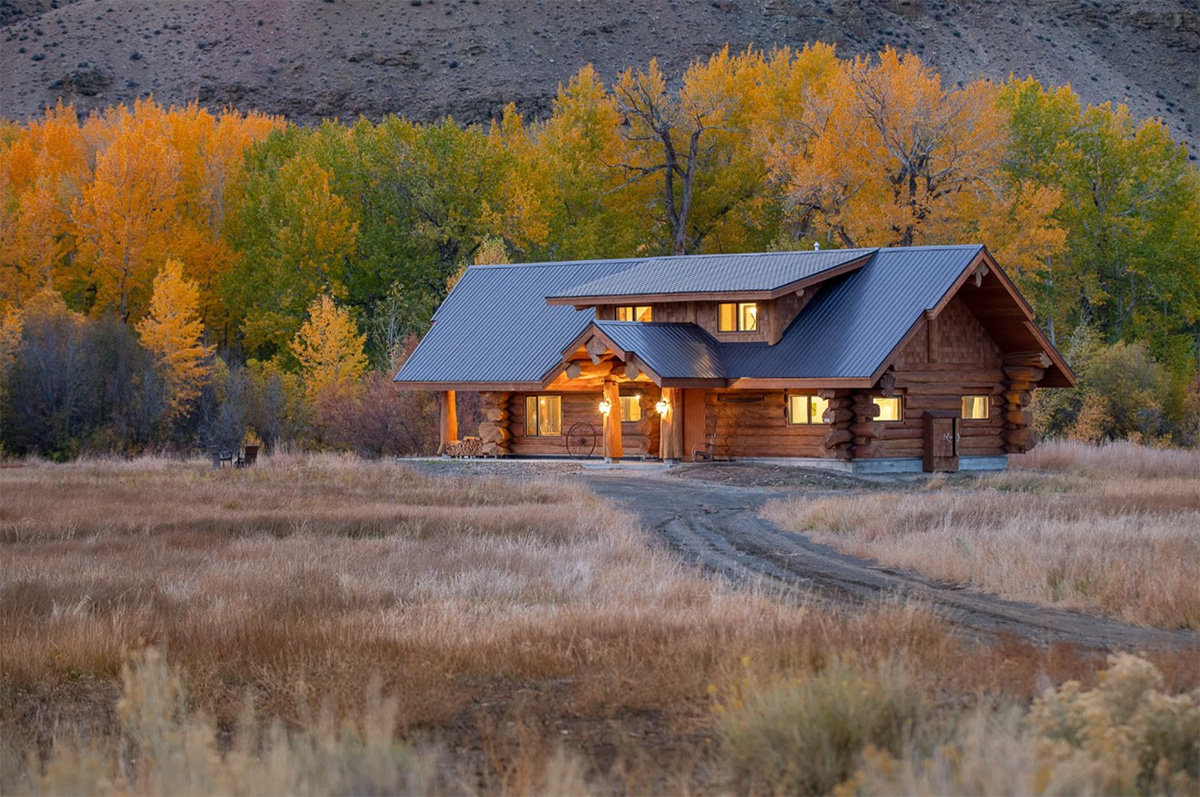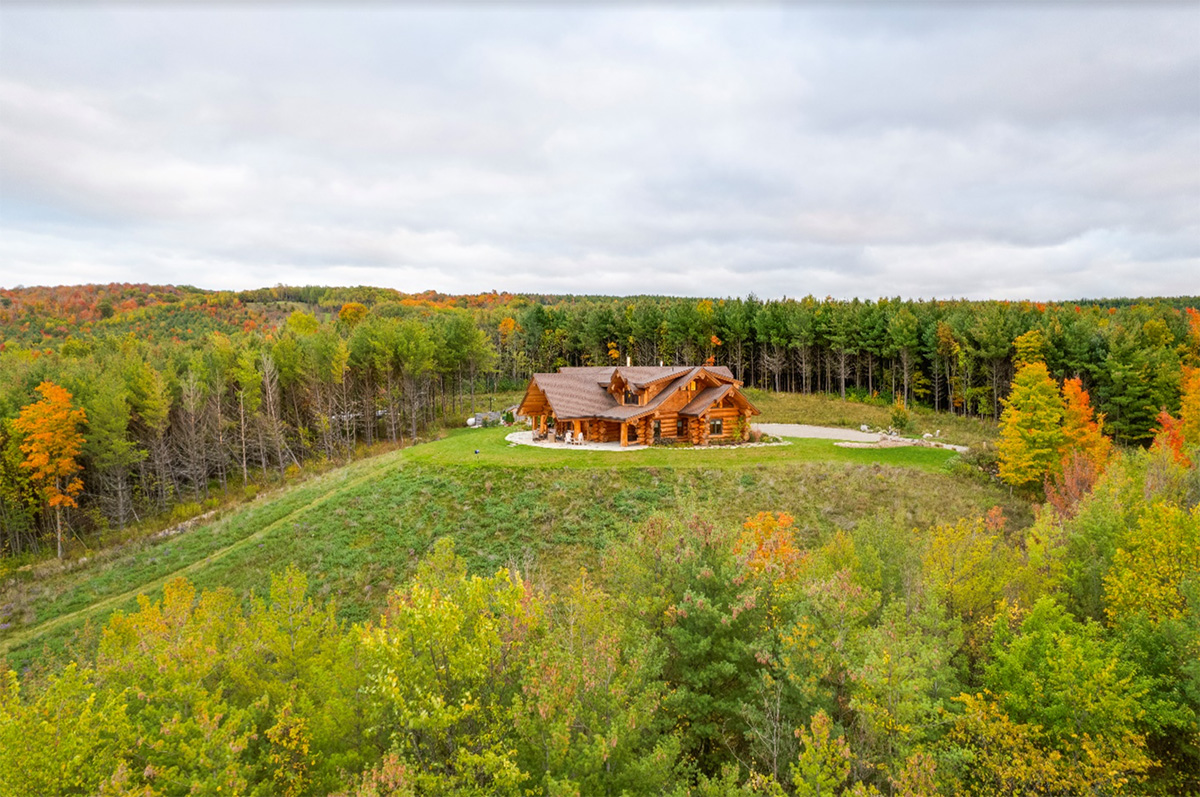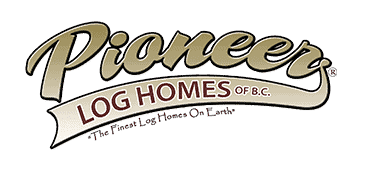Log Home Customization
With our skilled master craftsmen and design team, we can help you fulfil your dream of owning a log home. Here are some ways you
Pioneer Log Homes of BC is excited to be bringing our readers a new and exciting blog series! The first Tuesday of every month, you will see a post totally devoted to one of our outstanding custom log home floor plans!
The Copper Mountain log home floor plan is an incredible 4,250 sq. ft., two-storey, single family plan with optional basement. This open concept design makes a great mountain or lakeside cabin, or a primary residence. The large great room and dining area and large deck are great for entertaining guests, or hosting large family gatherings. And the large post in the great room provides an excellent opportunity to bring even more Western Red Cedar character into your log home. A personalised formal entry allows the home to be adjusted to your personal needs, whether you are an outdoor enthusiast, love to entertain, or you share your home with your pets, we can create a space that works for you!
The main floor houses an incredible master bedroom – complete with full ensuite, walk-in closet and fireplace, this room creates a peaceful sanctuary. Designed for French doors leading onto a personal patio, you may never want to leave this little piece of heaven!
The second floor offers a large open loft space which creates a suitable area for children to play, to house a hobby or games room, or a gym or home office. In addition to the common space, the second floor provides two bedrooms, complete with ensuites, walk-in closets and personal balconies. These well-equipped rooms are excellent for independent adolescents and provide a private reserve for guests.
Like all our log home floor plans, the Copper Mountain is fully customisable. If you think you’d need a little more room for your growing family or one less bedroom to accommodate your hobbies, let our sales team know – they’d love to hear from you!
With our skilled master craftsmen and design team, we can help you fulfil your dream of owning a log home. Here are some ways you

Log homes with their natural beauty and timeless appeal have made them a dream for many homeowners. However, like any other building, log homes require

Those of us that have experienced living in a log home could describe the feeling as safe and tranquil. This feeling provided by Log Homes
In addition to our traditional handcrafted full-scribe log homes, Pioneer Log Homes is proud to offer the Post & Beam style as another option for

Copyright 2020 © Pioneer Log Homes of British Columbia Ltd.