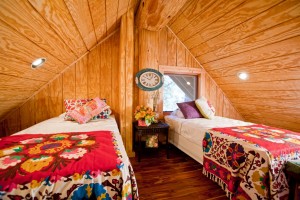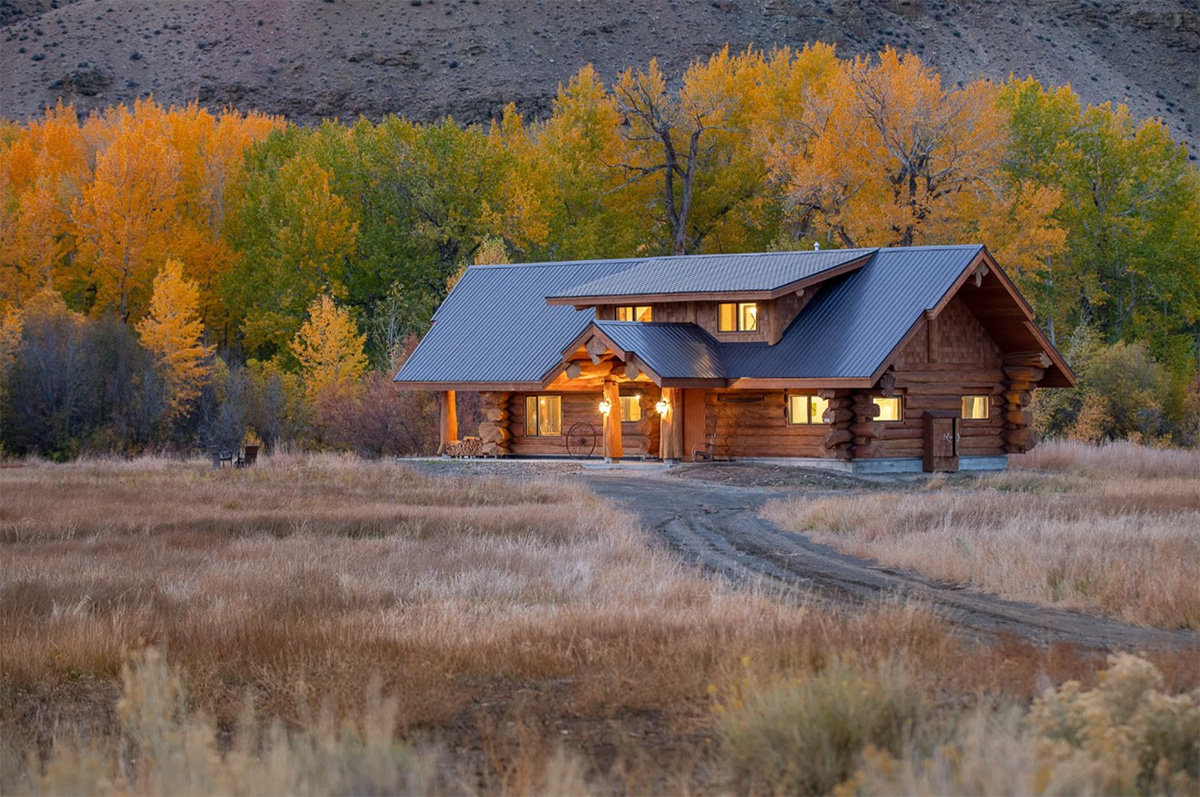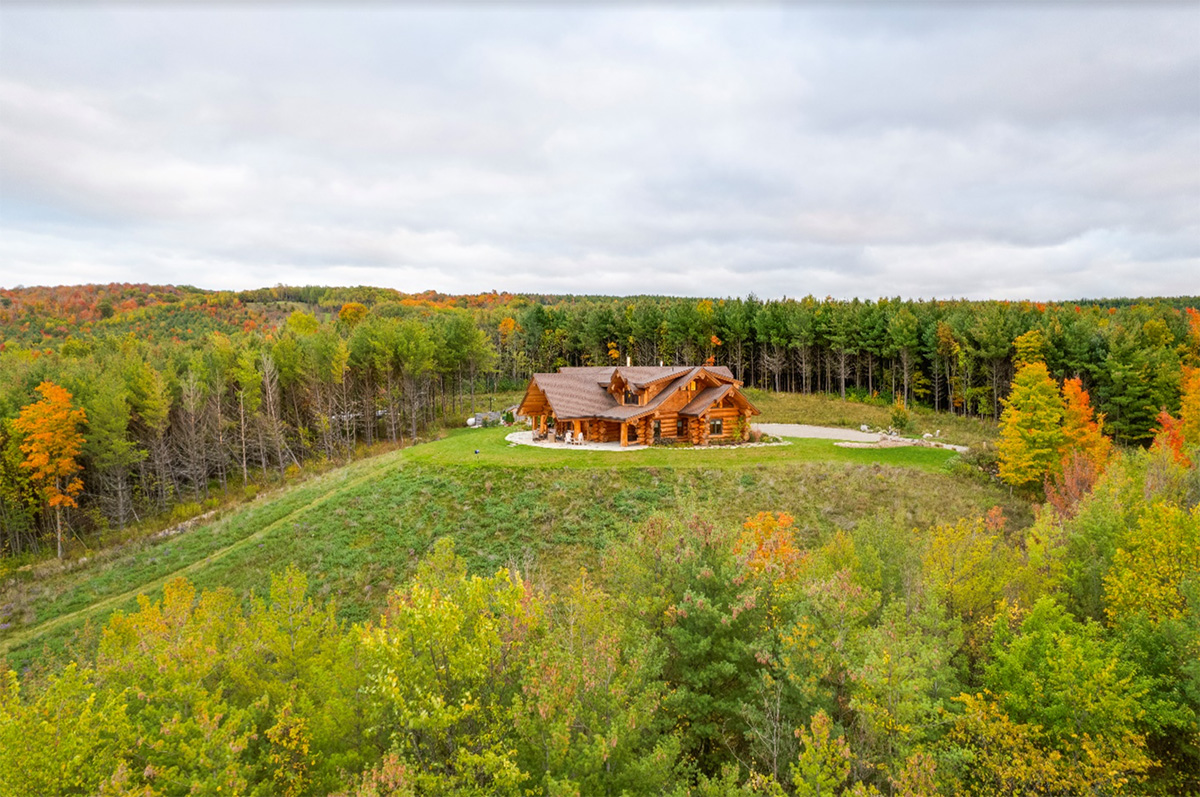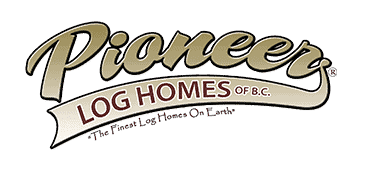Log Home Customization
With our skilled master craftsmen and design team, we can help you fulfil your dream of owning a log home. Here are some ways you
Is your new year’s resolution to spend more time with family? The perfect place to do that is in this cozy Pioneer log cabin. The Tamarack is an excellent family cabin or guest house. Even though this log cabin has just 634 square feet of living space, the creative options are endless.
Whether a two-bedroom main floor with storage loft or a single bedroom main floor with sleeping loft would suit you best, you can utilise this log cabin’s space to fit your unique desires! The carved ridge beam allows for even more distinctiveness and customisation of your Pioneer log cabin.

Our favourite thing about the Tamarack? The magnificence of the flared ends on a smaller model!
We currently have two Tamarack’s ready to go at an amazing discounted rate. Contact us today to learn more about making your Pioneer Log Home dreams a reality!
With our skilled master craftsmen and design team, we can help you fulfil your dream of owning a log home. Here are some ways you

Log homes with their natural beauty and timeless appeal have made them a dream for many homeowners. However, like any other building, log homes require

Those of us that have experienced living in a log home could describe the feeling as safe and tranquil. This feeling provided by Log Homes
In addition to our traditional handcrafted full-scribe log homes, Pioneer Log Homes is proud to offer the Post & Beam style as another option for

Copyright 2020 © Pioneer Log Homes of British Columbia Ltd.